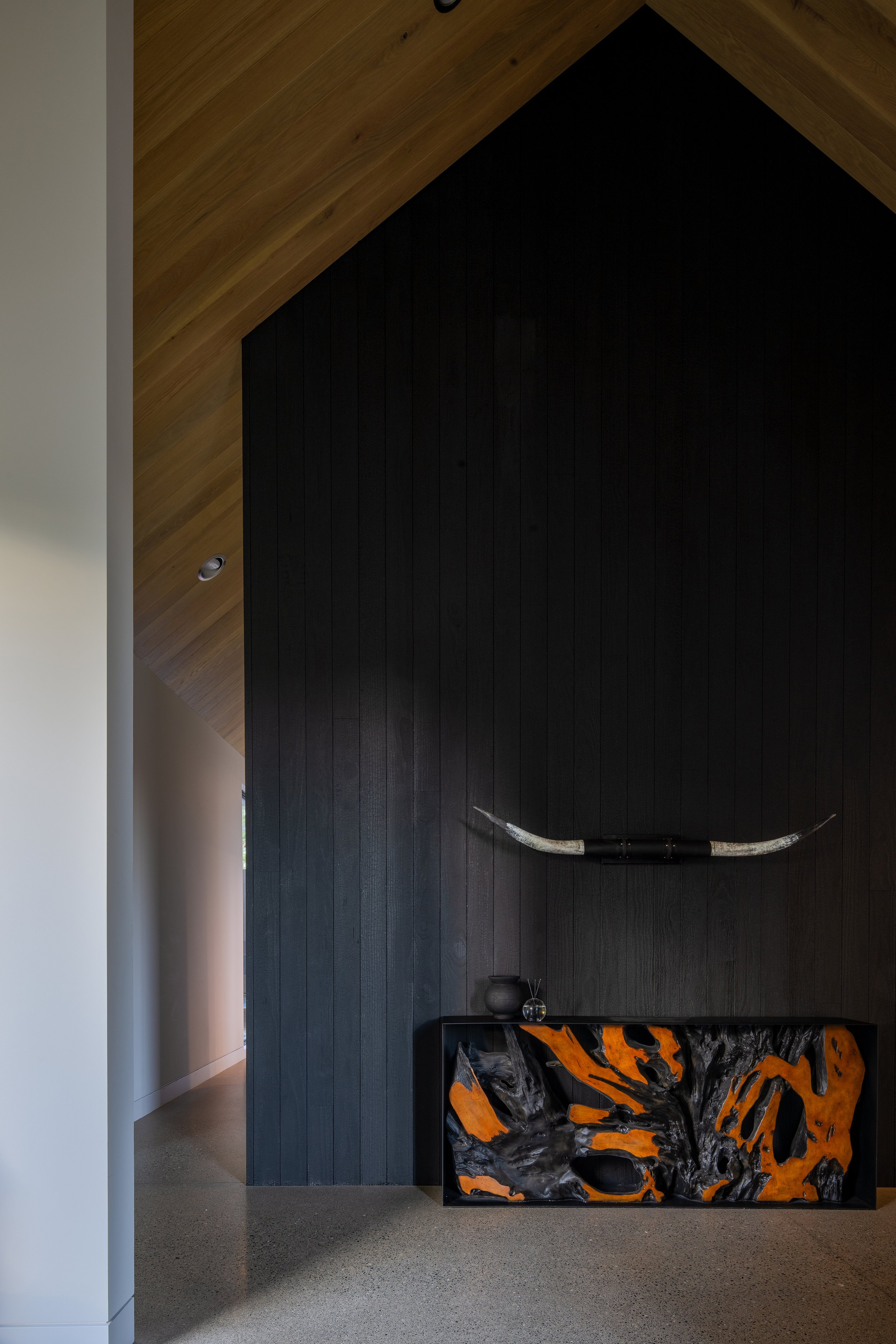Nestled on a 9-acre wooded site in Maple Valley, WA, this 4,600-sf Scandinavian-inspired ranch embraces Nordic minimalism and sustainability. Our scope included specifying resilient shou sugi ban wood cladding, polished concrete floors with radiant heating, and rift-cut white oak ceilings. Custom cabinetry with Dekton countertops and Zellige tiles add crafted warmth throughout. Each element, from natural textures to curated furnishings, reflects a commitment to serene, functional living in harmony with nature.
CLIENT: THE BELL FAMILY
ARCHITECT: CITIZEN DESIGN
BUILDER: CURTIS LANG CUSTOM HOMES
LOCATION: RENTON, WA
PHOTOGRAPHY: ANDREW STOREY
COMPLETED: 2023
TRAILBLAZER - residence






