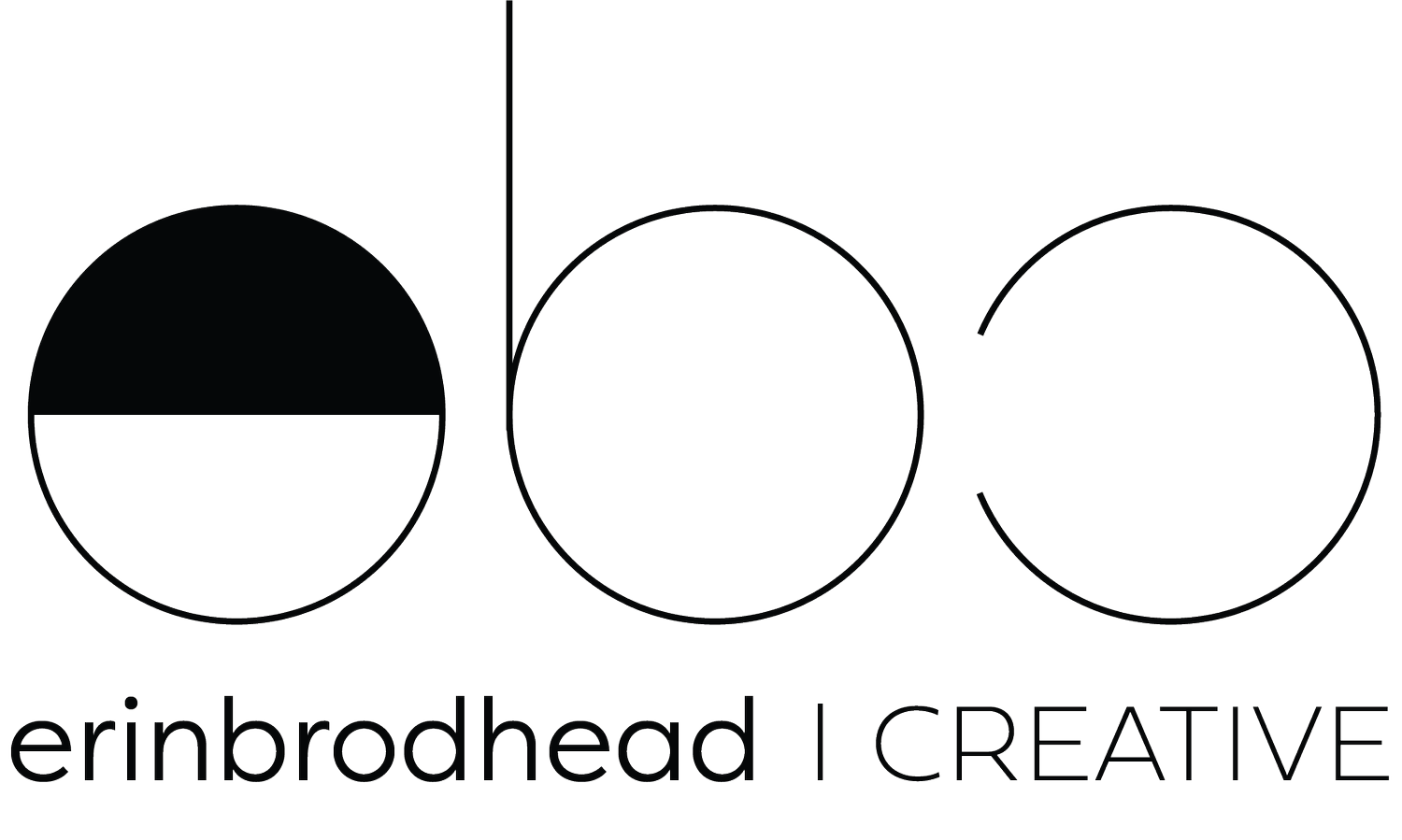UPLANDER
Seven-story mixed-use multifamily development featuring 260 residential units above two levels of parking and ground-floor retail. Amenity program includes a central landscaped courtyard, fitness and wellness studio, co-working lounge, pool deck, and multiple outdoor terraces. Interior design emphasizes refined materiality and light tonal balance, integrating hospitality-inspired finishes and durable textures that enhance long-term livability within an urban infill setting.
CLIENT: NDA
LOCATION: CULVER CITY, CA
ARCHITECT OF RECORD: KFA LOS ANGELES
EST. COMPLETION: 2028


