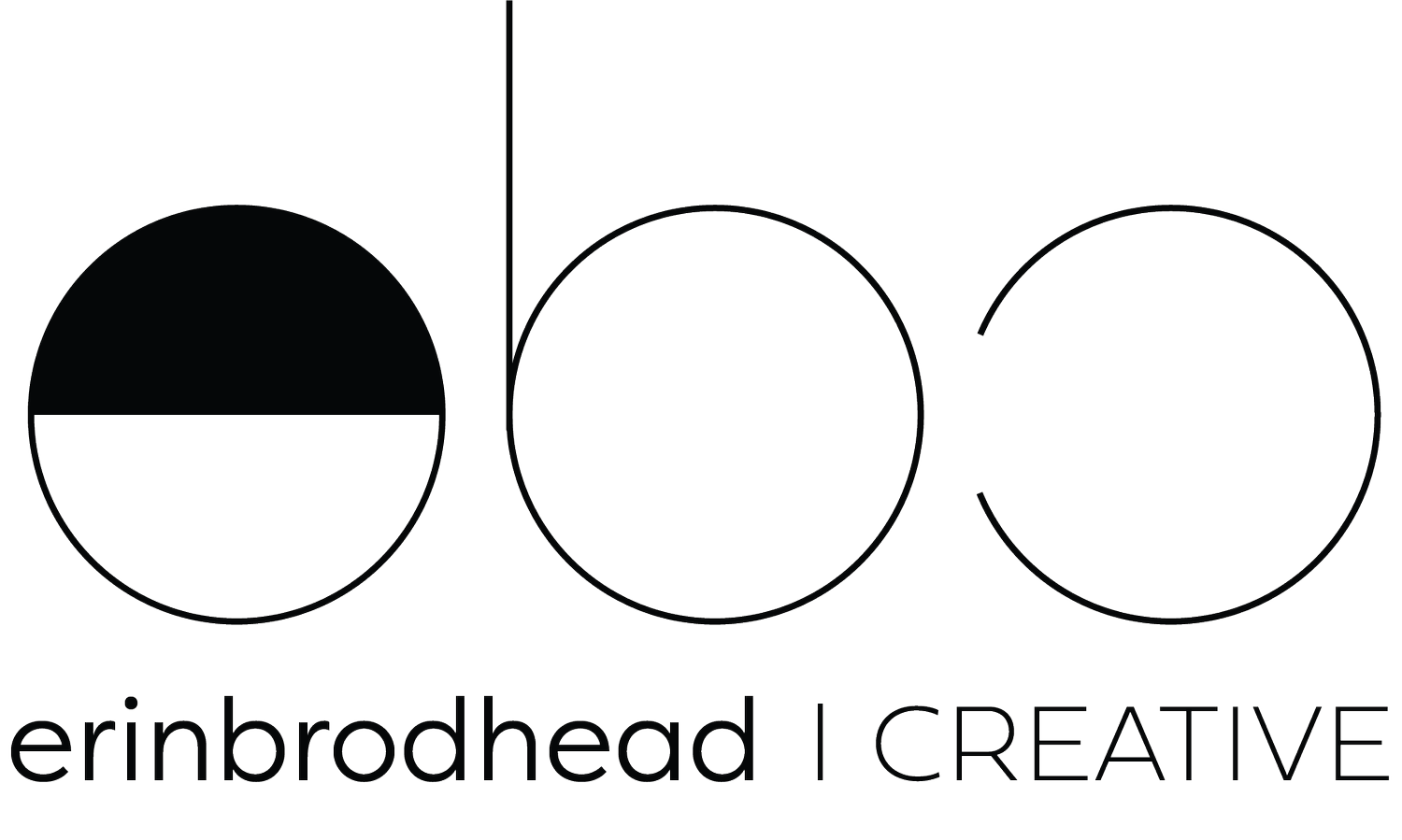DIVE INTO THE DETAILS.
“every great design begins with an even better story.”
-lorinda mamo
OUR PROCESS
-
Honoring history, architecture, and demographics in the CONCEPTUAL DESIGN phase is necessary to create value and depth within the story.
Brand development, hyper-localized amenity analysis, and spatial adjacency studies are also incorporated in coordination with architectural, structural, and other essential building system functions.
-
The design narrative forms a plot during SCHEMATIC DESIGN through the ability to identify and exploit unique challenges that are transformed into authentic experiences.
Layering a balanced composition of form, light, and texture adds sensory depth while study of social patterns and circulation help to set partitions, architectural features, and preliminary building mechanics within each space. This phase also explores the character and story of finishes, lighting, and furniture style.
Schematic design drawings are coordinated with the architect to develop a preliminary drawing set for permit and initial budget.
-
Design-driven development of millwork, custom joinery, and final selection of code-compliant finishes are documented in the DESIGN DEVELOPMENT phase.
A construction progress set is generated for construction pricing and budget approval.
3D renderings are provided in this phase to visually communicate how the project’s narrative is translated into the built environment.
-
CONSTRUCTION DOCUMENTATION focuses on cross-disciplinary coordination and full documentation of the building. Regular and consistent coordination is key to ensure design intent is captured and accurately shown on all consultant drawings.
Certified interior design drawings and specifications are integrated in the final construction drawing set for bid and final building permit.
-
During the CONSTRUCTION ADMINISTRATION phase, dedicated staff correspond with the Contractor, architect, and consultants in relation to the interior design scope of work.
RFIs, submittals, and site visits are performed as required in order to ensure the client’s vision and expectations are not only met but exceeded.
-
Depending on the type and duration of a project, FF&E SPECIFICATIONS are then developed and issued for procurement. All logistical coordination is managed from initial client invoices, purchase orders, shipping/warehousing to delivery and installation.
Staging and photography of the completed project will be completed at the end of each project.
We are storytellers as well as designers. At the heart of each project, we believe storytelling and concept are integral to successful design. Just as neighborhoods and cities have history, every project and space begins with a story.
This part of the process is special - and not to be overlooked. We carefully listen to the needs of our client, while curating a thoughtfully tailored design for the end user.


