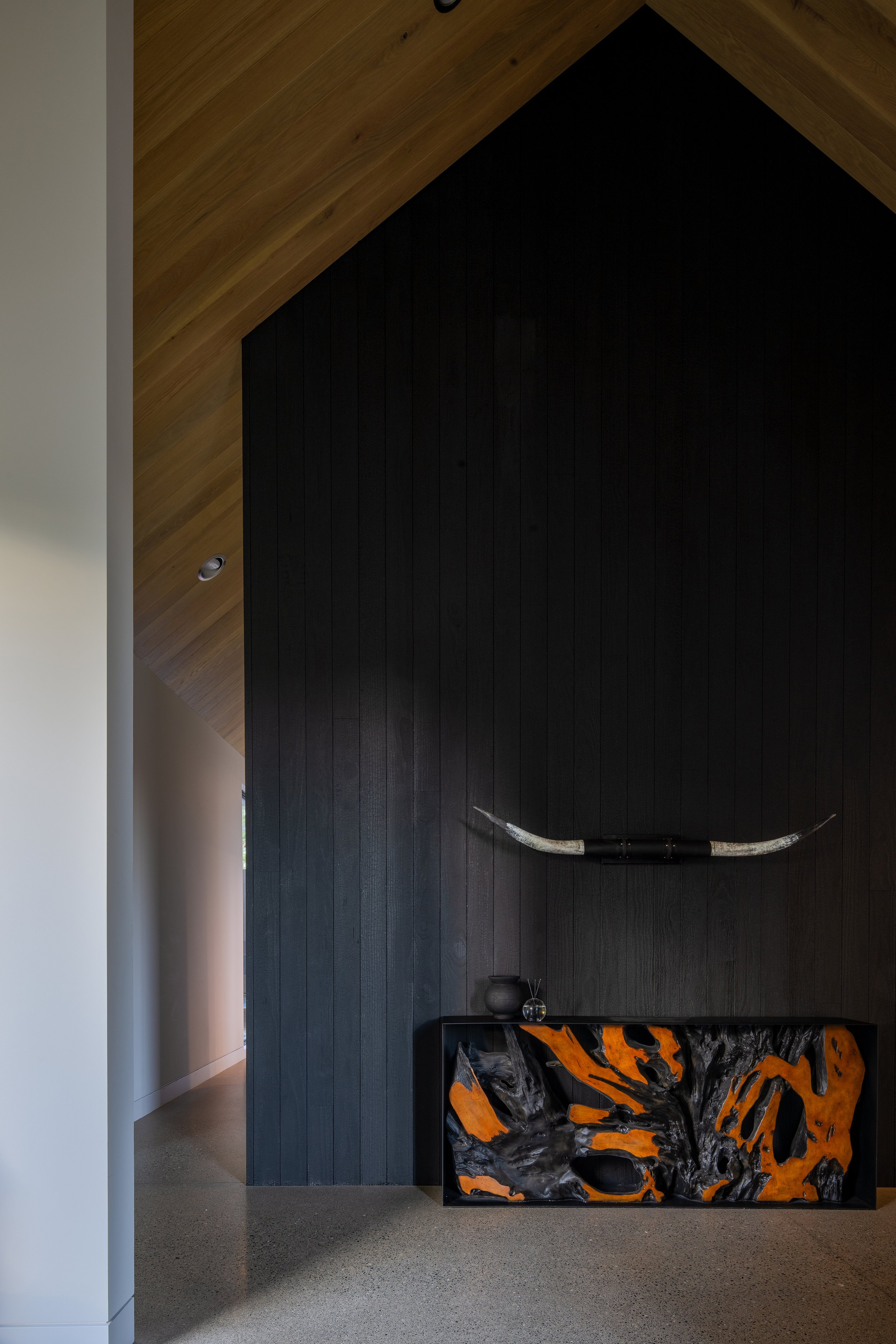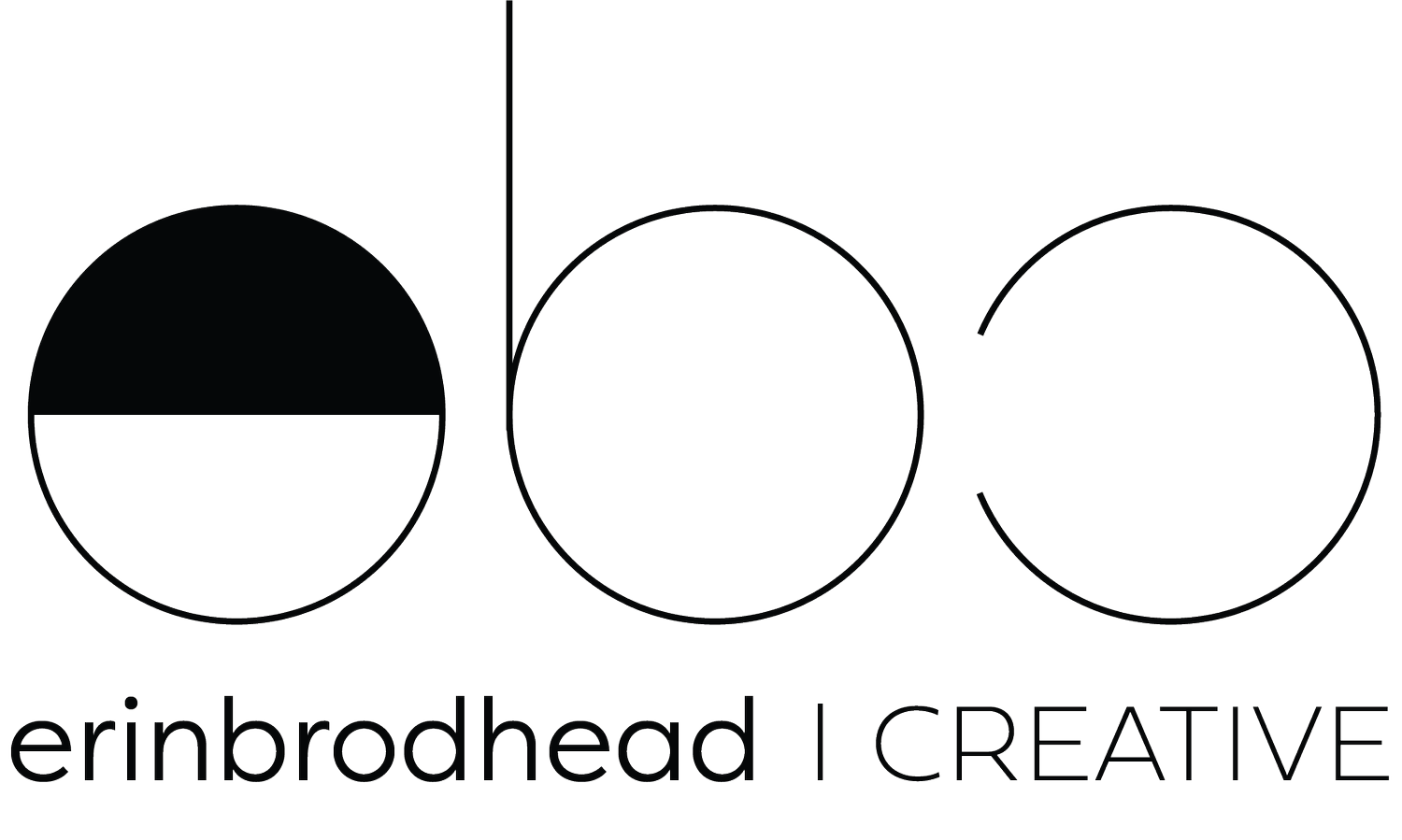TRAILBLAZER - residence
Tucked in the rural hills of Maple Valley, WA, an expansive 9-acre wooded property undergoes a serene transformation into an idyllic escape. The 4,600 sf Scandinavian-inspired ranch stretches along the crest of the terrain, running parallel to a natural creek, thoughtfully positioned to capture daylight while offering a shield against the elements.
The design philosophy of Nordic minimalism thrives here, exuding a refined elegance that resonates throughout. The use of Japanese shou sugi ban wood cladding seamlessly transitions from a resilient and eco-friendly exterior to a textural masterpiece with inherent acoustic properties indoors. Polished concrete floors, warmed by integrated radiant heating, harmonize with rift-cut white oak ceilings that enhance insulation and contribute to the sophisticated aesthetic. The custom European-style cabinetry, featuring Bellmont Cabinets' 1900 series with a bespoke rift white oak veneer, elevates the tactile charm of Dekton's Liquid Shell quartz countertops in a tasteful leathered finish. Noteworthy are the Zellige wall tiles, thoughtfully integrated within the den and concealed minibar area, imbuing functional spaces with a handcrafted allure.
Aiming to cultivate an atmosphere of tranquility, the furnishings and artwork thoughtfully echo nature's beauty, highlighting materials such as petrified wood, supple leather cowhide, organic stone, and meticulously crafted elements.
This residence truly embraces simplicity, functionality, and a profound connection to nature, channeling serene and simple spaces with essential elements that celebrate the interplay between light, texture, and organic forms.
ARCHITECT: Citizen Design
INTERIORS: Erin Brodhead Creative
BUILDER: Curtis Lang Custom Homes
PHOTOGRAPHY: Andrew Storey
YEAR: 2023






